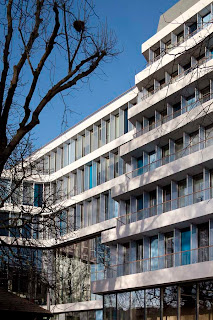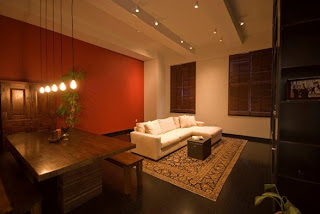Helix Hotel Architectural Design Abu Dhabi
This Iconic design and state of the art technology create dynamic mini-city in the UAE. The Helix is the centerpiece of this new development and design in the Middle East.
The floor design simultaneously shifts in width and pitch as it rises to the top floor, keeping public spaces always in change. The rooms positioned across from each other have exact views to the other side, already pulling the visitor out of the pedestrian and into the hotel’s uniquely urban world. As the helix winds upward, programmatic elements change from lounges and restaurants on the bay, to meeting rooms and conference facilities, to lounges and cafes, to the luxury indoor-outdoor health spa on the fifth floor, to, finally, the upper pool deck on the roof. The running track on the fifth floor represents the only moment when the ramping ceases and a flat surface prevails – a sleight of hand on the architect’s part, and an unexpected luxury that fit vacationers can enjoy in the cooler months.




On the luxury side of vacation culture, there are playful elements that make the hotel a designer destination in an iconic setting. From the outset, it is as much a showplace for the abundance of opulent life as it is a fully incorporated urban experience. For example, the building has a functional reverse fountain, which drops water from the ceiling down through the void to the lower lobby. At the entry, valets drive clients’ cars into the car park, which, rather than being predictably aboveground or underneath the hotel, is situated instead under the bay. Cars are literally driven into the water. As guests make their way up to their suites, remarkable views out onto the Zayed Bay become even more dramatic on the upper floors. At the top of the Helix, the rooftop pool deck features a full sized swimming pool with a glass bottom, with the water and swimmers visible from eight floors below at ground level. In the restaurant below the lobby, the bay’s waves are so near to the floor plate that they lap up onto the edge of the restaurant inside of the glass curtain wall. The wall retracts, revealing a sweeping breeze.


Focusing on unique design, Leeser Architecture is also committed to sound sustainability practices and worked with consultant to determine the best possible conditions and materials for heat and energy conservation. The indoor waterfall allows for the accumulation of heat inside the hotel to be minimal by filtering cool water back up into the system as it falls through the void. In the sub-lobby, a dynamic glass wall is built from the base of the second floor down into the water. The wall acts as a curtain would, opening when the weather is cool enough and closing when it is too hot for exposure to the desert air. Portions of the outside surface are clad in panels made of a new material called GROW, which has both photovoltaic and wind harnessing capabilities




















































