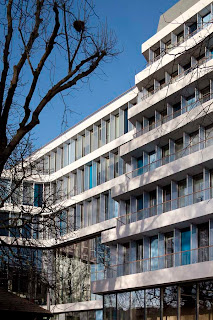City of Westminster Architectural Design
The bespoke City of Westminster College campus by Scandinavia's most recognized award winning architectural design practices who are committed to innovative and sustainable design (SHL) was designed to support new ways of teaching, learning and adapting to cultural differences. The college holds state-of-the-art facilities for both students, employees and also for tourist attraction. The buildings are designed to embrace interaction and diversity and allow students to learn from each other formally and informally.
The architectural design is very outstanding and the colors used for the interior and exterior designs are very well combined to create energetic and a very friendly and accomodating environment. "The learning spaces of City of Westminster College are adaptable and flexible so that, in addition to the integrated technology, the students’ development is supported by the diverse architectural spaces of the very building they are in. It is a design which encourages new ways of teaching and learning,” says Founding Partner of Schmidt hammer lassen architects, Mr Morten Schmidt.
City of Westminster College - Building Information
Architect: Schmidt Hammer Lassen Architects (SHL)
Client: City of Westminster College
Area: 24,000m²
Construction Sum: £ 70 m excl. VAT (€ 81 m excl. VAT)
Competition: 2006, 1st prize in restricted international competition
Status: Construction period 2008-10
Engineer : Buro Happold, United Kingdom
Landscape Architect: Schmidt Hammer Lassen Architects
Main Contractor: McLaren Construction Ltd
Other Consultants: Knight Frank LLP ; Stace LLP







No comments:
Post a Comment